RECENT PROJECTS
SINGLE STOREY REAR EXTENSION,
ST. MARY'S ISLAND
Sketch view showing the single storey rear extension with bifold doors, slotted in alongside the existing garage projection

LARGE SIDE AND REAR EXTENSION, MAIDSTONE
The owners of this bungalow near Maidstone wanted to convert the garage to an office, add a dressing room, ensuite and hot tub room. We've managed to achieve all that in a design that doesn't require Planning Permission. Building regulations has been submitted

NEW RESIDENTIAL, SEVENOAKS
Ibbett Mosely approached us to provide new CGI perspectives, to show the planners what their new scheme in Sevenoaks would look like when complete.
The three storey buildings are the new proposals
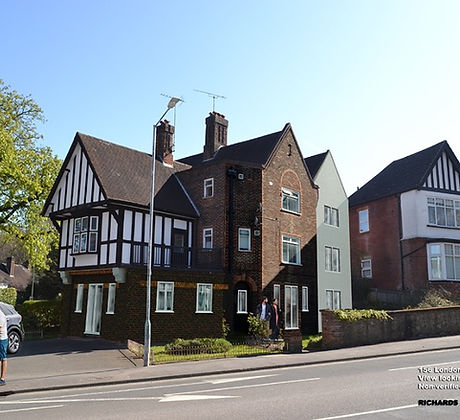
OLDCHURCH
The conversion of Ventnor Methodist Church into seven separate apartments is complete. The project has a new name - "Oldchurch" replacing the "Wesley Apartments" project working title.
Tenants are moving in!
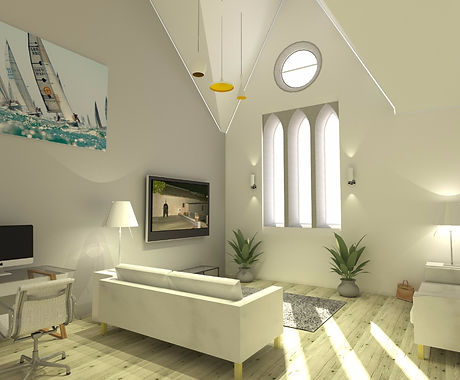
TWO STOREY REAR EXTENSION, CUXTON
Extending to the rear is probably the best way to add space - in this case an extra bedroom, and a much larger kitchen.
The Client, Dr. P.M.Gibbons was very pleased and kindly wrote the following;
"We used Paul to help with our extension design and planning application. Due stone Paul's thoroughness and professionalism, we have a brilliant design that has been approved by the planning committee and building regulations. Paul is very good value for money!"
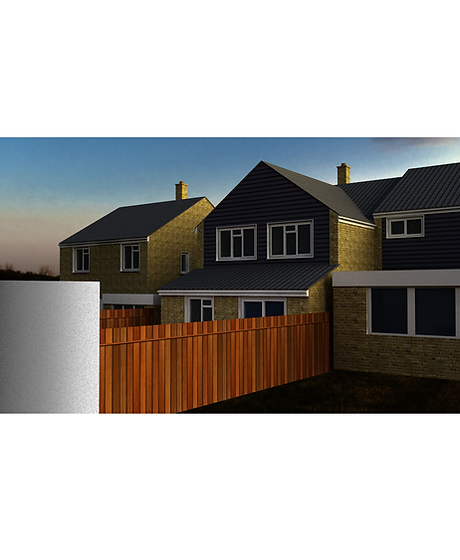
A good kitchen design will consider everything from the basics; - not just the kitchen cabinets and the appliances, but whether existing chimney breasts, down-stand beams, drainage, ceiling heights etc are appropriate. This project in Rochester started by stripping back to the shell - and the amount of space gained was amazing!
Click here to see before and after photos.
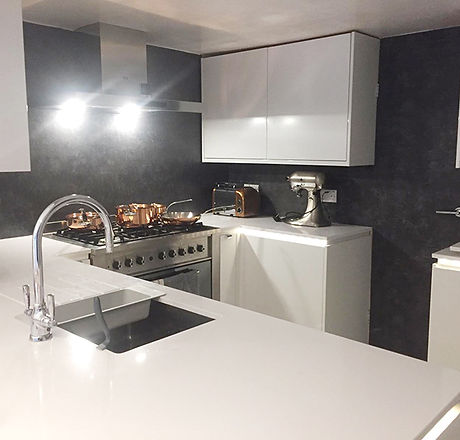
EXTENSION OVER GARAGE, ROCHESTER
Enlarging one bedroom and adding a second will be achieved by building over the garage of this house in Rochester. Planning Approval and Building Regulations Approval both received so works about to commence. A very much appreciated Testimonial from the Client, Mr W. Jamil, follows below;-
"We engaged with Paul to look at a single storey extension on our house over our garage whereby we are detached linked with next door. As soon as we had Paul round we knew he was the architect for us because of his consultative approach and clear knowledge of what can and cannot be done. Along the way, Paul was diligently trying to meet our requirements/ wants and when there were things that came up (which they inevitably do) where potential hitches arose Paul would be prepared to provide innovative solutions to remain in keeping with what we wanted.
We are complete novices in this and I can definitely say that without Paul we would not have been able to navigate through the process in a relatively stress free way because we knew we were in safe hands."
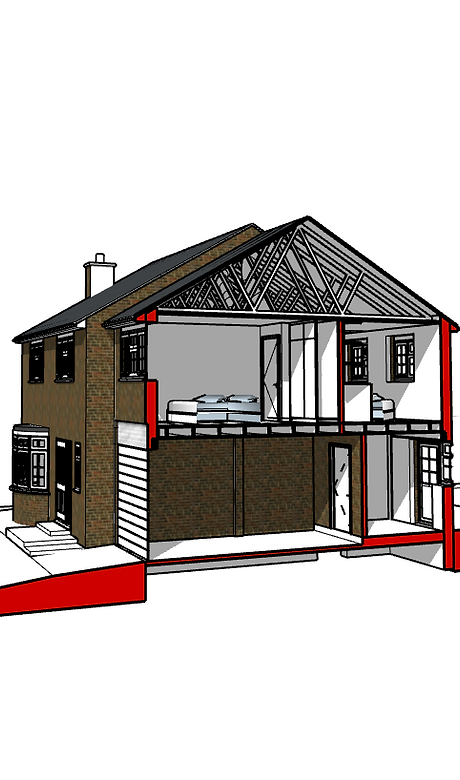
BROMLEY LOFT CONVERSION
We've agreed the layout for the new loft space and it looks really spacious, with a big double bedroom, ensuite, and two walk-in wardrobes.
The LDC (Lawful Development Certificate) application has been approved and we've got full Building Regs approval, so work can begin.
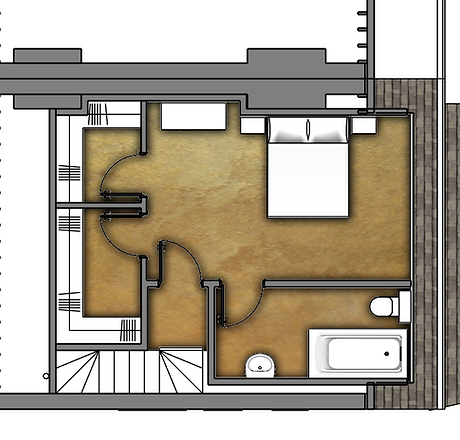
FARM COTTAGE EXTENSION
Extending a beautiful little farm cottage near Brands Hatch - a really exciting job with an unusual brief... New lounge, kitchen and master bedroom with ensuite, hipped gable roof, new spa, exposed trusses... This is the first visual of the hot tub, but more pictures to follow!
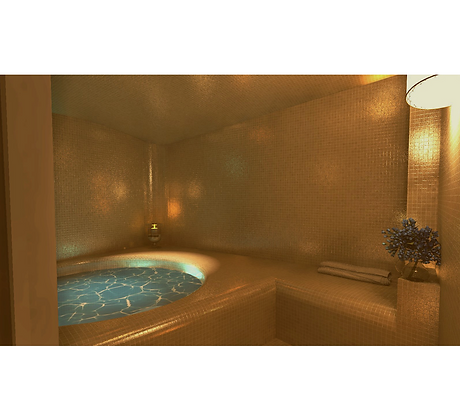
GARAGE CONVERSION, COULSDON
Work on site is now almost complete, converting an existing double garage and workshop, into a two bedroom bungalow. This is especially interesting since it is Grade 2 Listed, and in an Area of Outstanding Natural Beauty. But it's been successful and the Planners, Building Regulations, Conservation Officer and English Heritage are all happy!
The process starts by making a 3d model of the existing building; here's the image that the local Residents Association loved, and approved!
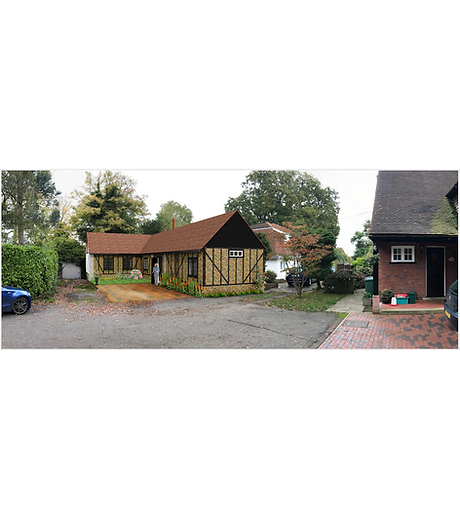
NEWS
What's new
Latest Practice and Legislation news

NEWS & UPDATES
PROJECT NEWS

Ventnor Church - complete
Cottage in Surrey - start on site imminent
Two storey extension in Cuxton - complete
New loft conversion in Rainham complete
Rear extension in Rochester - work in progress!


